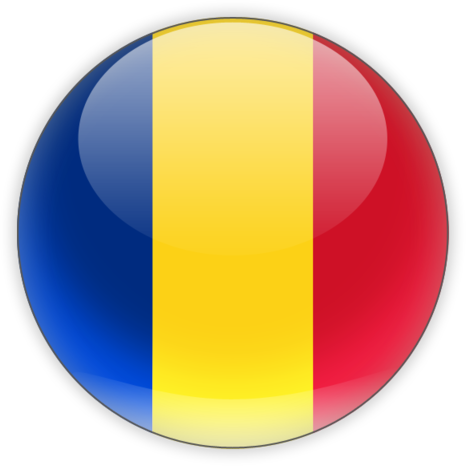Noutati

Casa Hagiescu-Mirişte,
The owner was the greatest art collector of Caracal and Romanati. Although he has a private collection at the disposal of the people, he buys in 1990, from Teodor Cazan, a house almost ruined, which he rebuilds according to his plans, with the thought To make it a true museum. In 1905, he already had paintings in all rooms.
According to the content of the will, after his death, his wife Catina (born Stamatopol) was able to donate the art collection to the Prefecture of Romati, but "the county should be obliged to preserve this house forever to serve as a museum."
He wanted the house "to be a beautiful school for Romanians and a means of encouragement for the poor, having the sacred fire of art." To create a pleasant atmosphere around the museum, he hired, in 1906, the famous French landscape engineer Redont (who also designed the "NP Romanescu" Park in Craiova) to arrange around the house a park with a surface of 3500 mp.
Hagiescu-Mirişte was a professional magistrate, reaching the post of adviser to the Court of Appeal, after having served as Roman President in 1914. He was born in Bucharest (1866) and dies in 1922 without being able to see his desire fulfilled.
The Hagiescu-Mirişte House is a patrimony, which is in a state of advanced degradation, but someone initiated can admire and relish the architectural beauty of the great refinement of this building. It has a sober ground floor with a three-volume plan, bringing the main entrance into the semicircle as novelty, which, on the top floor, reminds of a circular arbor. The balcony is also new. Ornamentation is limited to the central element of the façade, through pillars and window frames (especially upstairs).
The façade is fragmented with the help of one-sided grids, supported by geometric motifs. The large roof, with a wide cornice to the central (gazebo) and narrowed to the right sides of the building. The entrance from the ground floor is specific Romanian and reminds of Brâncoveanu style, but also medieval fortresses.
The rectangular façade, parallel to the street, has a classic architecture of German influence, with strong influences from the Romanian one, especially the arbor, as well as the simple and quite austere ornaments.
The building has two centers of interest:
- The decorative element (column with niches and richer ornamentation with a Greek statue of influence)
- Dome with arches, rather inspired by oriental French french.








